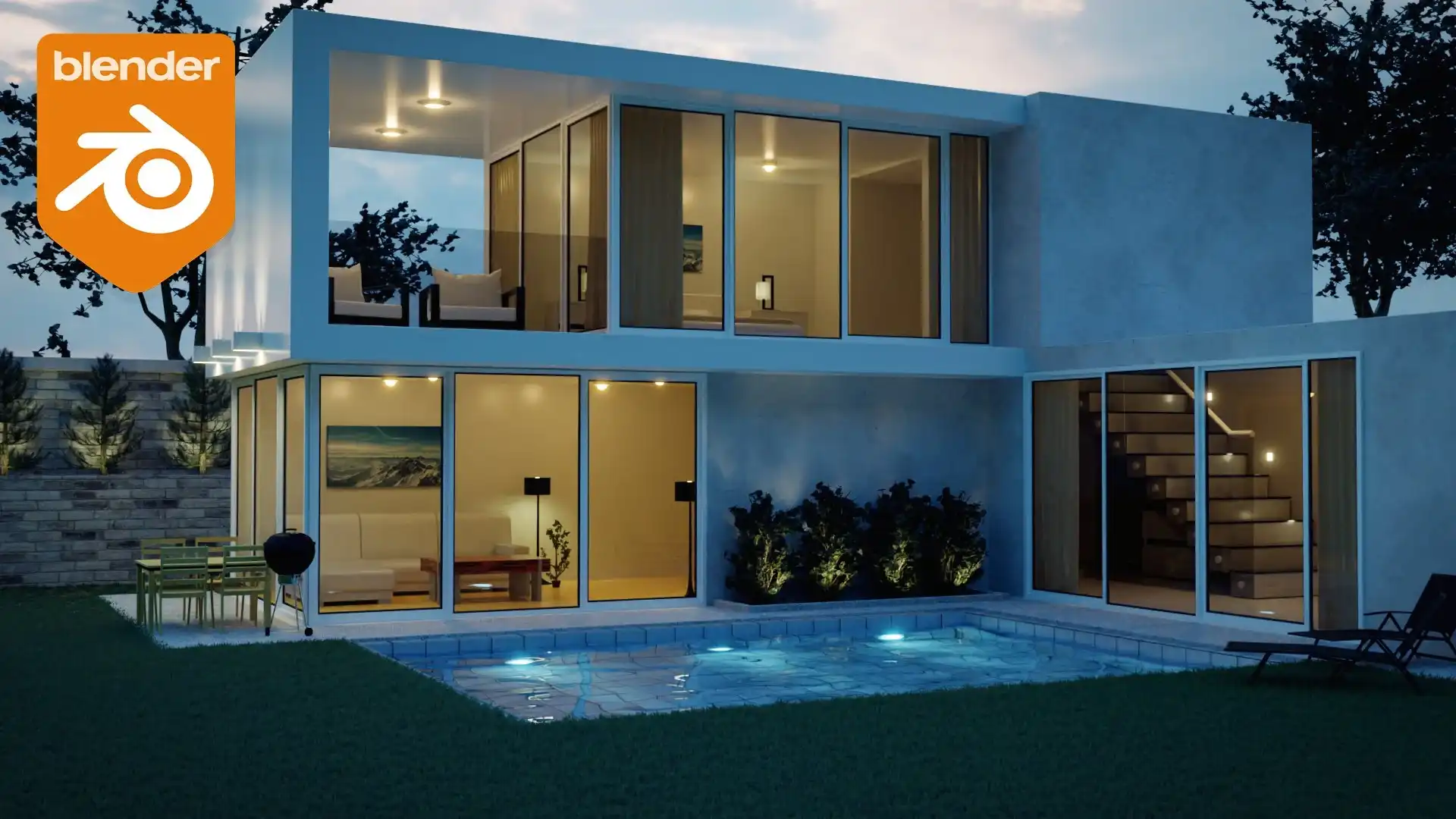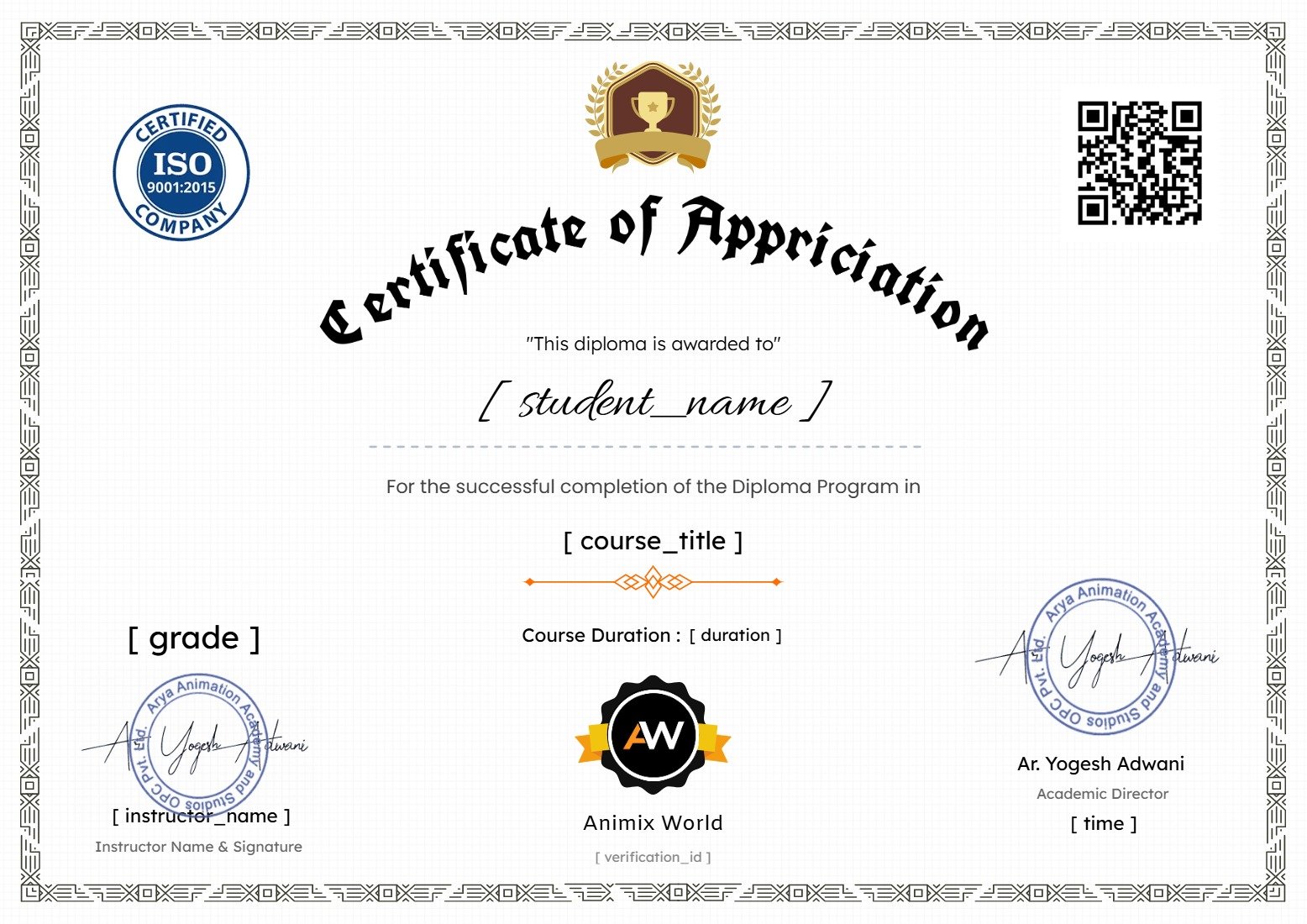Architecture Visualization in Blender Course (English)

Course Content
Section 1: Blender Interface, Modeling & Project Setup
-
How To Download Blender And Install
-
Class 1: Introduction to ArchViz & Real-World Applications
-
Class 2: Blender UI for Architecture – Viewport, Units, Tools
-
Class 3: Setting Real-World Scale (Metric/Imperial)
-
Class 4: Importing Reference Images / Blueprints
-
Class 5: Modeling Walls, Floors, Ceilings with Modifiers
-
Class 6: Doors, Windows & Cutouts (Boolean Workflow)
-
Class 7: Bevels, Clean Edge Loops & Precision Tools
-
Class 8: Modeling Furniture & Fixtures (Low–Mid Poly)
-
Class 9: Linking External Assets (Chairs, Sofas, Decor)
-
Class 10: Project 1 – Model a Complete Interior Room (Wall to Furniture)
Section 2: Materials, Texturing & UV Unwrapping
Section 3: Lighting, Cameras & Rendering (Cycles & Eevee)
Section 4: Exterior Design, Animation & Presentation
Final Test
Give Us Your Feedback And Suggestions
Earn a certificate
Add this certificate to your resume to demonstrate your skills & increase your chances of getting noticed.

Student Ratings & Reviews
This course exceeded my expectations! This course helped me master modeling, lighting, and rendering in Blender. Highly recommended for anyone interested in this field.
A fantastic experience from start to finish. From basic tools to professional techniques – everything was covered. Truly a must-take course for learners of all levels.
Really enjoyed every module of this course. Loved how clearly the instructor explained node-based materials. Can’t wait to apply these skills to my own projects.
Really enjoyed every module of this course. Perfect for learning practical Blender workflows and shortcuts. Can’t wait to apply these skills to my own projects.
